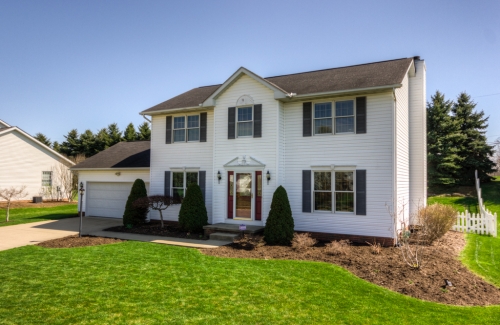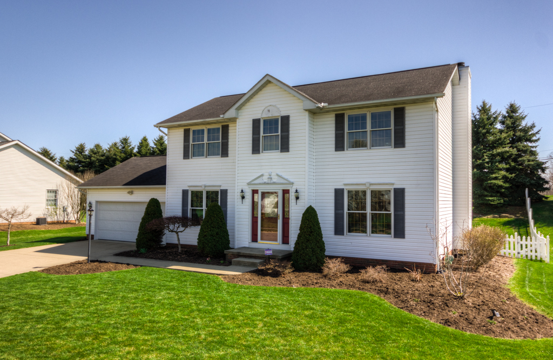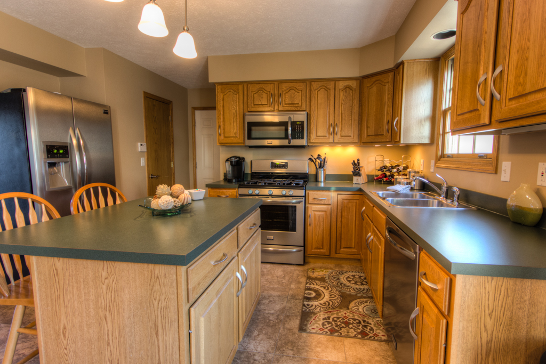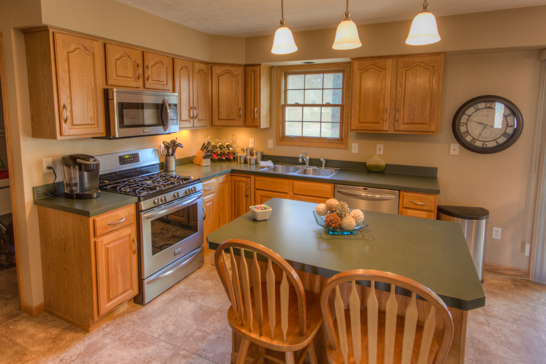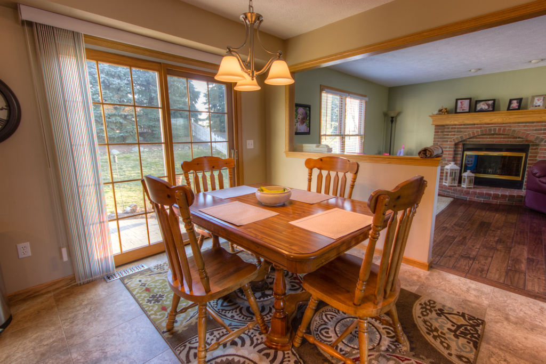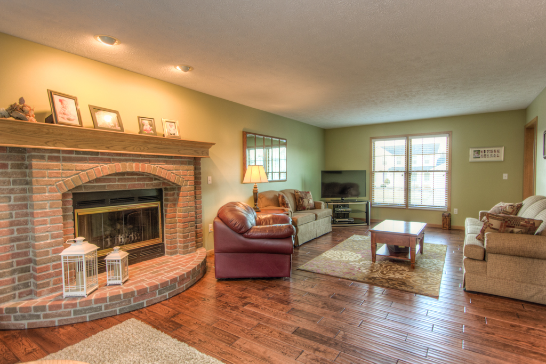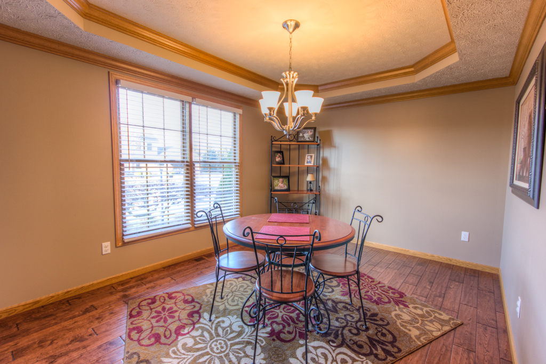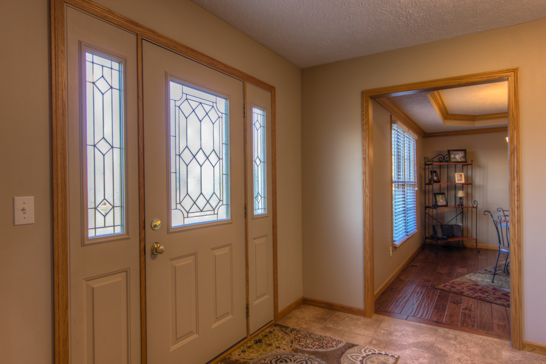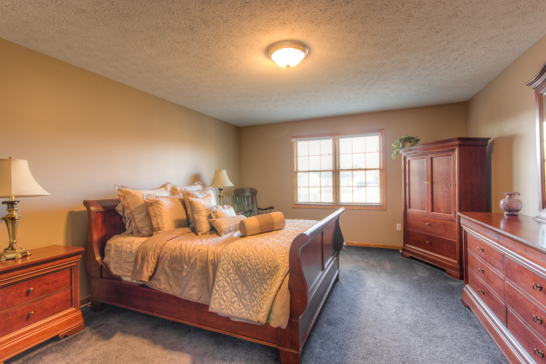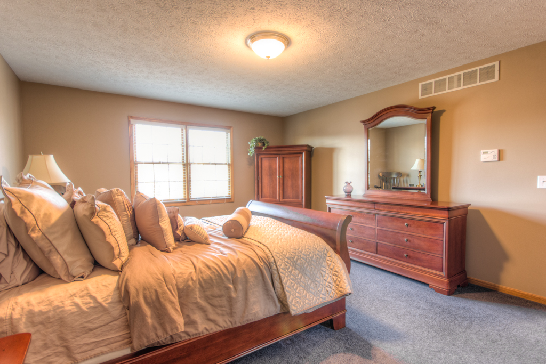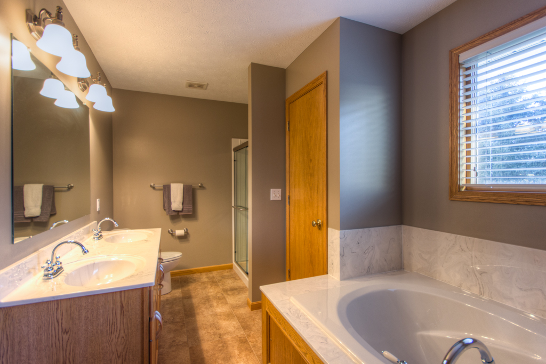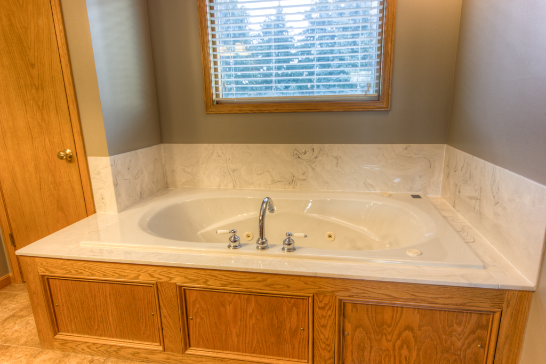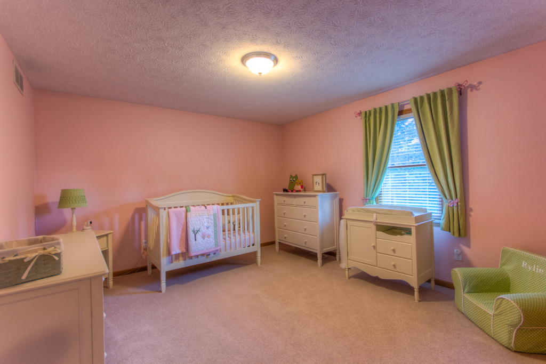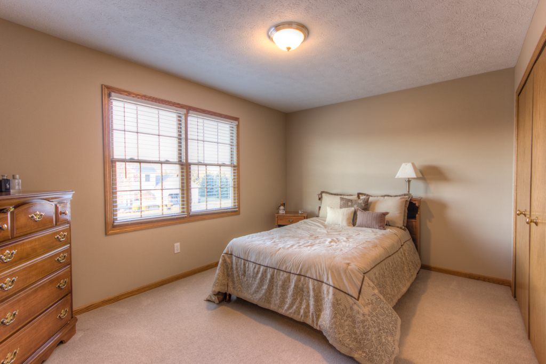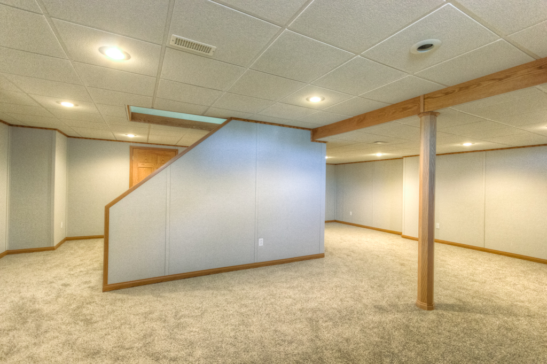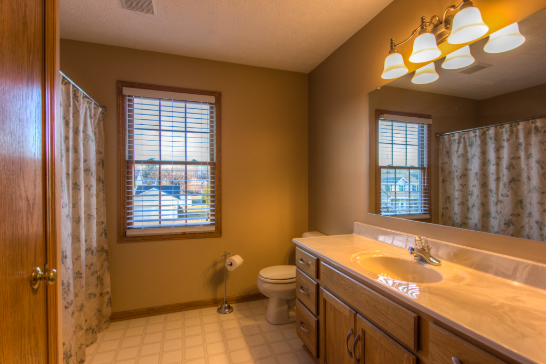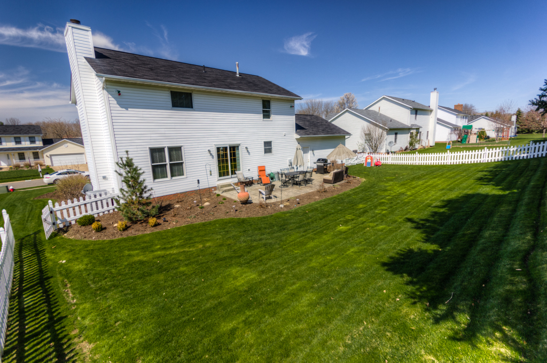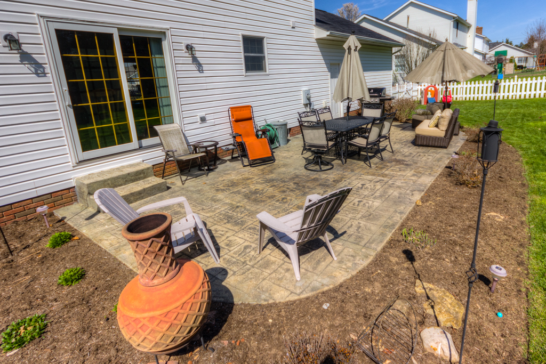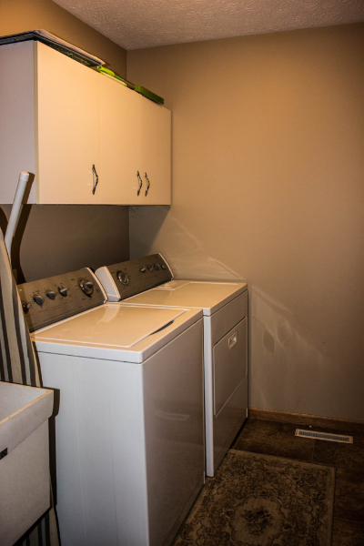3266 Shepherd St NW, North Canton, OH 44720
| Listing #3480284 | $209,900 | |
|---|---|---|
| Beds: 3 | Baths: 2.5 | Sq Ft: 2496 |
| Lot Size: 0.3037ac | Area: North Canton | Year Built: 1996 |
Ready to move in, this 2 story colonial custom Noble Homes build in Shepherd’s Gate has so much to offer. Located in Lake Township, but North Canton City School district. The main features include a large Family Room with stunning brick fireplace, formal dining room with tray ceiling, first floor laundry, foyer entrance, and three spacious bedrooms including a master suite with a walk-in closet, whirlpool tub, shower and double sinks. The basement is mostly finished with Owens-Corning wall system for a 480sf rec room. A gorgeous stamped concrete patio and vinyl fenced in back yard make for a wonderful exterior space. Recent updates include newer quality ceramic and hardwood floors, new furnace and A/C in fall ’12, all new landscaping, and new stainless steel appliances. Don’t miss your chance to own this great home in this wonderful location.
More details below the pictures…
Agent: Joey W Marino III Primary:330-412-2221 Secondary:330-477-9365 joey@whipplerealestate.com
Office: Whipple Auction & Realty Inc Phone: 330-477-9365, FAX: 330-477-5300
Area: North Canton
Township: Lake Township
Subdivision/Complex: Shepherd’s Gate
School District:North Canton CSD
County: Stark
Stories: 2 Story
Beds: 3
Baths : 2.5
Garage-# of Car: 2
Basement: Yes
Total Living Area: 2,496 sq ft
Master Bedroom Size: 17×14
Bedroom 2 Size: 14×13
Bedroom 3 Size: 14×12
Lot Sq Ft (approx): 13229*
Lot Acres (approx): 0.3037
Year Built: 1996
Directions to Property: Cleveland Ave (North of State St.) to West on Shepherd St. NW
Annual Taxes: $3,077
Bathroom Level: Full: Upper
Bathroom Level: Half: Main
Total Rooms: 8
Total Fireplaces: 1
Irregular Lot: No
Lot Frontage X Depth: 90′ X 147′
Lot Frontage: 90′
Property Details
Style: Colonial
Dwelling Type: Detached
Basement Detail: Finished, Full
Exterior: Vinyl
Roof: Asphalt/Fiberglass
Fences: Full, Vinyl/Plastic
Garage Features: Attached, Door Opener, Drain, Electric
Driveway: Paved
Exterior Features: Patio
House Faces: North
Water/Sewer: Public Sewer, Public Water
Heating Type: Forced Air
Heating Fuel: Gas
Cooling Type: Central Air
Appliances/Equipment: Dishwasher, Electric Air Cleaner, Garbage Disposal, Humidifier, Microwave, Oven, Range, Refrigerator, Security System, Sump Pump, Whirlpool/Hot Tub
HOA: No
Available Financing: Cash, Conventional, FHA/VA
Possession: 30 Days or Less
Room Information
Miscellaneous Rooms: 1st Floor Bath Half, 1st Floor Laundry Rm, Eat-in Kitchen, Family/Media Room, Formal Dining Room, Foyer, Master Bath
Living Room Size: 25×14 Level: First
Flooring (LR): Wood
Fireplace (LR): Yes
Family Room Size: 24×24 Level: Lower
Flooring (FR): Carpet
Window Treat (FR): No
Kitchen Size: 24×12 Level: First
Flooring (KT): Ceramic
Dining Size: 14×10 Level: First
Flooring (DR): Wood
Master Bedroom Size: 17×14 Level: Second
Flooring (MB): Carpet
Bedroom 2 Size: 14×13 Level: Second
Flooring (BR2): Carpet
Bedroom 3 Size: 14×12 Level: Second
Flooring (BR3): Carpet
Other Room 1: Laundry Room
Other Room 1 Size: 10×8 Level: First
Flooring (OR1): Carpet
All information herein has not been verified and is not guaranteed

