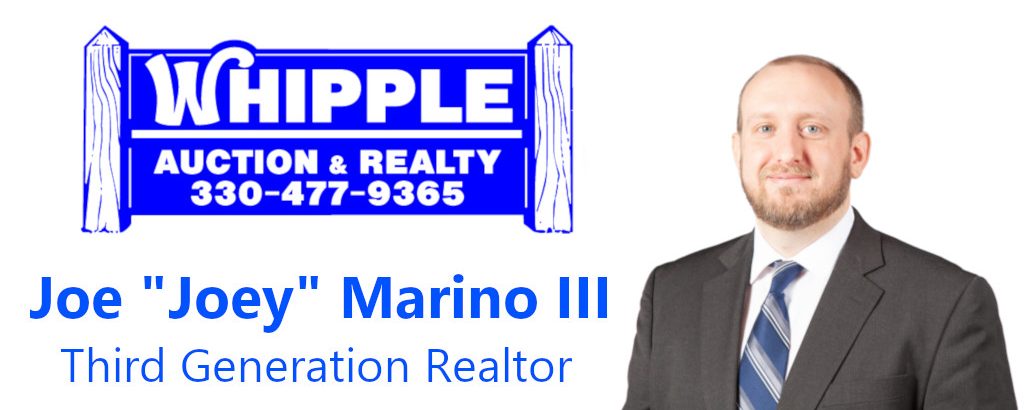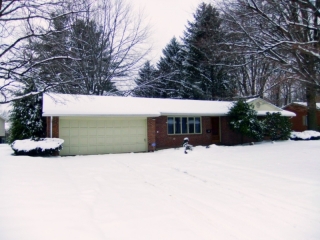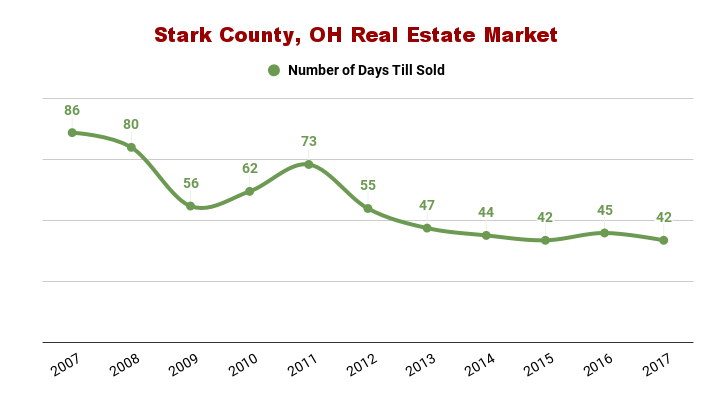Listing #3372055
$114,900 (LP)Price/SqFt: 74.47 |
771 Oakcrest Ln NE, Massillon, OH 44646  Active Active |
| Beds: 3 |
Baths: 3 (2 1) (FH) |
Sq Ft: 1543 |
Lot Sz: 0.341ac |
| Area: STA09 |
Yr: 1968 |
Check out this fantastic and roomy ranch in a wonderful setting! Over 1500 sf of living space, just on the main floor. Many updates and new flooring and carpet throughout. Newer roof and gutters. Central air. Gorgeous back yard setting. Very cool retro style finished basement rec room, complete with billiard area and table, wet bar, and full bath. All brick! Kitchen appliances stay. Sunken family room with a wood burning stove leads out to a patio. Heated 2 car garage with floor drain, hot/cold water, and storage. Great price for the neighborhood! Don’t miss out.
| Agent |
Joe W Marino III Primary:330-412-2221 |
| Office |
Whipple Auction & Realty Inc Phone: 330-477-9365, FAX: 330-477-5300 |
| Area |
Massillon |
| Subdivision/Complex |
|
| School District |
Massillon CSD |
| County |
Stark |
| Stories |
1 Story |
| Beds |
3 |
Baths (FH) |
3 (2 1) |
| Garage-# of Car |
2 |
Basement |
Yes |
| Multiple PIN # |
No |
| Total Living Area |
1543 |
| Living Area Source |
Auditors Website |
|
| Approximate SqFt |
1543 |
Sq Ft Source Auditors Website |
Price / SqFt 74.47 |
| Lot Sq Ft (approx) |
14854 |
Lot Acres (approx) 0.341 |
Lot Size Source (Auditors Website) |
| Year Built |
1968 |
|
|
| Directions to Property |
Lincoln Way to north on 27th St NE to Tanglewood to Colonial Parkway to Oakcrest Lane. |
| Annual Taxes |
2242.78 |
| Homestead Exemption |
No |
| Assessments |
No |
| Bathroom Level: Full |
Lower, Main |
| Bathroom Level: Half |
Main |
| Total Rooms |
7 |
| Total Fireplaces |
1 |
| Irregular Lot |
Yes |
| Lot Frontage X Depth |
65×152 |
| Lot Frontage |
65 |
|
| Property Details |
| Style |
Ranch |
| Basement Detail |
Finished, Full |
| Exterior |
Brick |
| Roof |
Asphalt/Fiberglass |
| Garage Features |
Attached, Door Opener, Drain, Electric, Heated |
| Driveway |
Paved |
| Water/Sewer |
Public Sewer, Public Water |
| Heating Type |
Forced Air |
| Heating Fuel |
Gas |
| Cooling Type |
Central Air |
| Appliances/Equipment |
Countertop Range, Dishwasher,
Garbage Disposal, Oven, Refrigerator |
| Fixer Upper |
No |
| Warranty |
No |
| Disability Features |
No |
| Unit Floor # |
0 |
| Elevator |
N/A |
| Maint. Fee |
No |
| Maint. Fee Amount |
$0.00 |
| HOA |
No |
| HOA Fee |
$0.00 |
| Available Financing |
Cash, Conventional, FHA/VA |
| Possession |
Time of Transfer |
|
|
| Room Information |
| Miscellaneous Rooms |
1st Floor Bath Full, 1st Floor Bedroom, 1st Floor Master Bdr,
Dining Area/Dinette, Foyer, Rec/Play Room |
| Living Room Size |
13×18 Level: First |
| Flooring (LR) |
Carpet |
| Family Room Size |
12×21 Level: First |
| Flooring (FR) |
Carpet |
| Fireplace (FR) |
Yes |
| Kitchen Size |
9×12 Level: First |
| Flooring (KT) |
Ceramic |
| Master Bedroom Size |
12×12 Level: First |
| Flooring (MB) |
Carpet |
| Bedroom 2 Size |
10×12 Level: First |
| Flooring (BR2) |
Carpet |
| Bedroom 3 Size |
10×12 Level: First |
| Flooring (BR3) |
Carpet |
| Other Room 1 |
Other |
| Other Room 1 Size |
9×10 Level: First |
| Flooring (OR1) |
Ceramic |
| Other Room 2 |
Recreation Room |
| Other Room 2 Size |
24×32 Level: Lower |
| Flooring (OR2) |
Carpet |
|
 Active
Active 






















