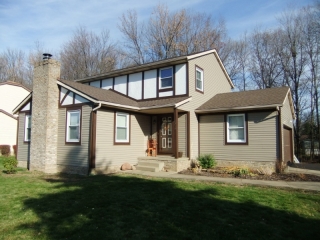Listing #3365964
$134,900 |
6358 Palmer Dr NW, Canton, OH 44718 Active (11/19/12) Active (11/19/12) |
| Beds: 3* |
Baths: 2 (1 1) (FH)* |
Sq Ft: 1588 |
Lot Sz: 0.434ac* |
| Area: Jackson Township |
Yr: 1985* |
Priced to sell! This wonderful Jackson Twp home in Tuber Estates sits on a nearly 1/2 acre pleasantly treed lot. This backyard is perfect for entertaining with a two-tiered deck and plenty of yard space. The exterior features newer vinyl siding and roof in 2011, freshly painted stucco and wooden accents. The interior boasts a vaulted cathedral ceiling in the cozy sunken living room, skylight, and open dining room. There is a terrific stone fireplace and mantle. Many updates include vinyl replacement windows, newer light fixtures, new well pump and tank in 2010, new furnace and A/C in 2011. The master bedroom has a walk-in closet and separate bathroom entrance. Ceiling fans, hardwood floors, and closet organizers throughout. Two car attached garage and large concrete driveway. Nice home, take a look, make an offer.
| Agent |
Joe W Marino III Primary:330-412-2221 Secondary:330-477-9365 |
| Office |
Whipple Auction & Realty Inc Phone: 330-477-9365, FAX: 330-477-5300 |
| Property Type |
Residential |
Property Subtype(s) |
Single Family |
| Status |
Active (11/19/12) |
| Area |
Jackson |
| Township |
Jackson |
|
| Subdivision/Complex |
Tuber Estates |
| School District |
Jackson LSD |
|
|
|
| Short Sale |
No |
|
| County |
Stark |
APN |
01610841 |
| Stories |
2 Story |
| Beds |
3* |
Baths (FH) |
2 (1 1)* |
| Garage-# of Car |
2 |
Basement |
Yes |
| Multiple PIN # |
No |
| Total Living Area |
1588 |
| Living Area Source |
Auditors Website |
|
| Approximate SqFt |
1588 |
Sq Ft Source Auditors Website |
Price / SqFt 84.95 |
| Lot Sq Ft (approx) |
18905* |
Lot Acres (approx) 0.434 |
Lot Size Source (Realist) |
| Year Built |
1985* |
|
|
|
|
|
|
| Directions to Property |
Portage to South on Casper Dr., Left on Palmer to property. Or Lake ‘O Springs to West on Island Dr, to right on Baycliff, left on Bayside, right on Palmer to property |
|
|
| Property Details |
| Style |
Conventional |
| Dwelling Type |
Detached |
| Basement Detail |
Full |
| Exterior |
Stucco, Vinyl |
| Roof |
Asphalt/Fiberglass |
| Garage Features |
Attached, Door Opener, Electric |
| Driveway |
Paved |
| Exterior Features |
Deck, Porch |
| House Faces |
West |
| Pub. Transportation |
Yes |
| Water/Sewer |
Public Sewer, Well |
| Heating Type |
Forced Air |
| Heating Fuel |
Gas |
| Cooling Type |
Central Air |
| Appliances/Equipment |
Dishwasher, Garbage Disposal, Security System, Sump Pump, Water Softener |
| Fixer Upper |
No |
| Warranty |
No |
| Disability Features |
No |
| Unit Floor # |
0 |
| Elevator |
N/A |
| Maint. Fee |
No |
| Maint. Fee Amount |
$0.00 |
| HOA |
No |
| HOA Fee |
$0.00 |
| Available Financing |
Cash, Conventional, FHA/VA |
| Possession |
Negotiable |
|
|
| Room Information |
| Miscellaneous Rooms |
Eat-in Kitchen, Formal Dining Room, Pantry |
| Living Room Size |
21×14 Level: First |
| Flooring (LR) |
Carpet |
| Window Treat (LR) |
Yes |
| Fireplace (LR) |
Yes |
| Kitchen Size |
13×12 Level: First |
| Flooring (KT) |
Wood |
| Window Treat (KT) |
Yes |
| Dining Size |
13×11 Level: First |
| Flooring (DR) |
Wood |
| Window Treat (DR) |
Yes |
| Master Bedroom Size |
18×12 Level: Second |
| Flooring (MB) |
Carpet |
| Window Treat (MB) |
Yes |
| Bedroom 2 Size |
13×10 Level: Second |
| Flooring (BR2) |
Carpet |
| Window Treat (BR2) |
Yes |
| Bedroom 3 Size |
10×10 Level: Second |
| Flooring (BR3) |
Wood |
|
|
| * Denotes information autofilled from tax records. |
 Active (11/19/12)
Active (11/19/12) 














